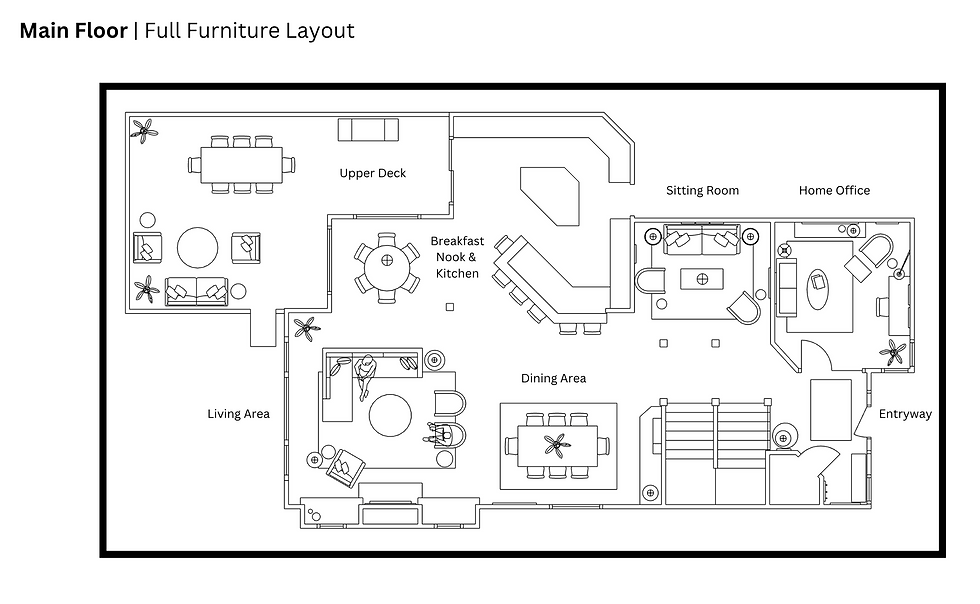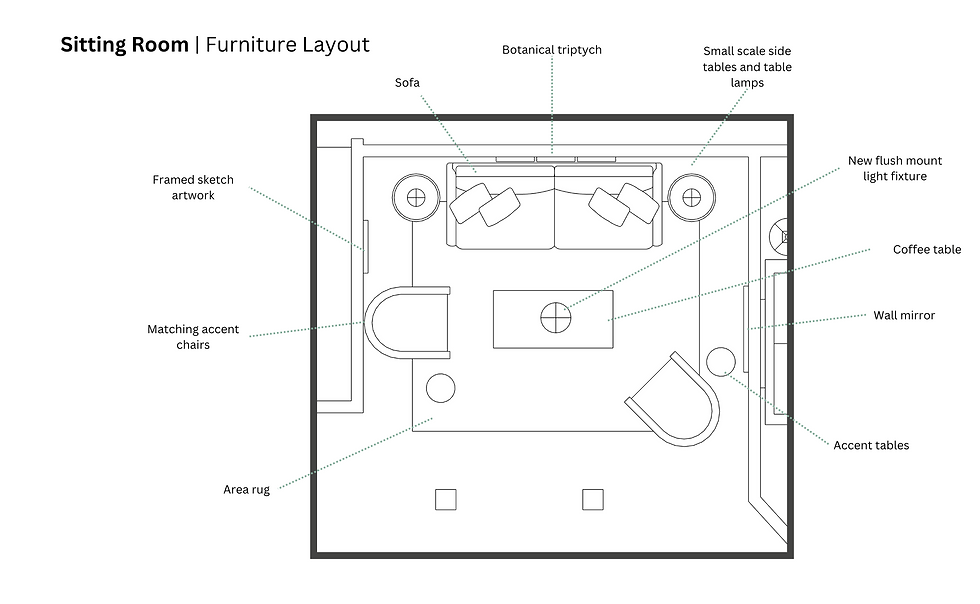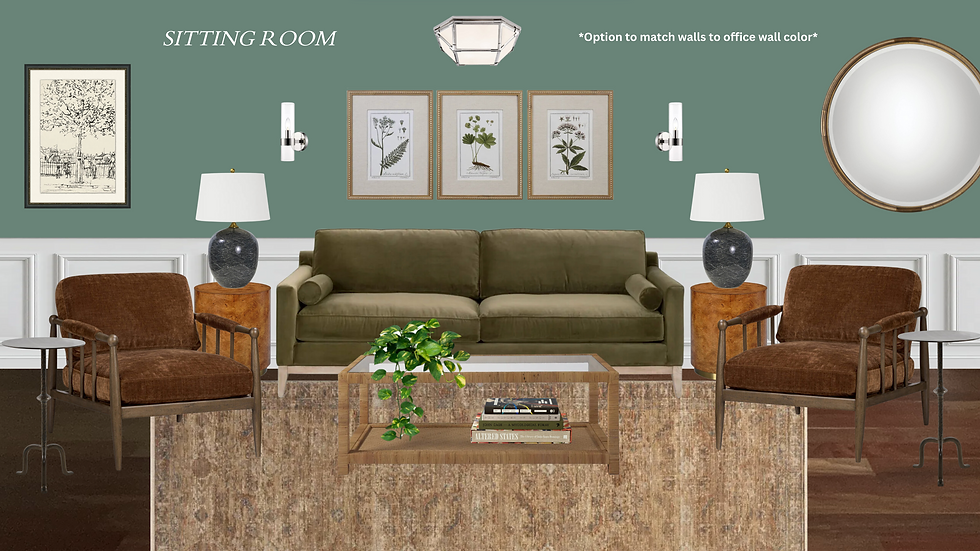We're back with our overview of the Ridgemont House project!
If you missed it, the last few week I've showcased our design plan for the main floor great room, which included the main living area, kitchen, breakfast nook, and dining areas, the main floor home office, and you can see an overview of the full project scope here.
The Sitting Room
Today we're taking a look at room originally used as a formal dining room. As you can see by the main floor layout below, we were not in want of dining areas! Between the kitchen peninsula, the breakfast nook, and dining area, we already have loads of places to land.
WHICH—is why we decided to turn the formerly formal dining room into a cozy sitting room for lounging, reading, or chatting with friends and family.


Above you can see the space as it currently stands. There's an interesting wood inlay in the flooring, which we all thought was beautiful, but a little strange for the updated style of the house, so we all agreed to cover it with a beautiful area rug.
We plan to keep the sconces, but we'll be swapping out the chandelier for a flush mount light to help it feel less like a dining room.

Take a look at the floor plan above to see how this space interacts with the rest of the main floor flow. The sitting room is just off the main entry and is tucked back into it's own little cove just beside the stairwell that takes up to either the upper or lower levels.
Sitting Room Style Inspiration
The below two spaces (found via Pinterest—if you know the original sources, please let me know!) were the two main style inspiration images for this space. My client wanted this area to be a bit moodier than the rest of the very bright house, and to feel a bit eclectic and warm.
Based on these, I knew I wanted to do some saturated color, maybe some velvet, and definitely some botanical art as well. If possible, I also wanted to bring in both green and orange.
The Sitting Room Furniture Layout
Below, you can see a closer view of the sitting room layout. I kept this area pretty simple: we weren't in need of more storage, and truly, we had a LOT of house to furnish, and I wanted to do some bigger budget elements in other areas.
So, we planned for our main sofa to sit along the back wall with two small side tables and lamps on either side. Above the sofa will be a set of botanical prints. We'll have two matching armchairs and drinks tables that can be moved about as needed based on how the space is used at any given time, and all will center around a rectangle coffee table.
On the longer of the two side walls, we'll hang a round mirror to help reflect light from the bright open great room, and on the opposite wall, we'll hang another piece of artwork. Lastly, everything will be centered on a large area rug.

Sitting Room Design Plan
Furniture wise, I chose an olive velvet sofa as our main piece of seating, and complimented that with two exposed frame accent chairs in a dark burnt orange tone. We found a place for our orange tones with both the area rug and the burl wood side tables, and we added some warmth and texture with the woven coffee table in the center.

The green in the botanical prints will tie in with the sofa fabric, and we brought some eclectic flair with the iron pedestal drinks tables. I went with a nickel toned flush mount light to tie in with the existing sconces.
Lastly, I selected a framed vintage style sketch do add to the collected feel, and brought in an age brass mirror for the side wall to mix up our metal finishes.

I initially designed the space with the plan that our wall color would remain the same, and then gave them a fun option where everything would remain the same, except the wall color would be changed to match the main floor home office space, which is just on the other side of the wall.
You can see how the wall color completely changes the vibe of the space! Which is your favorite? Let me know in the comments below.
Next Up...
Next week we'll take a look at a small but important space in the Ridgemont house: the main entryway of the home.
Stay tuned!
Work with Lauren Figueroa Interior Design

For the last ten years, Lauren has been working with folks in West + Southeast Michigan—and beyond!—and is known especially for her unique and speedy Designed in a Day service.
"I pride myself on creating bespoke, people-centered spaces—because after all, that's what this life is all about!"
- Lauren Figueroa




Comments