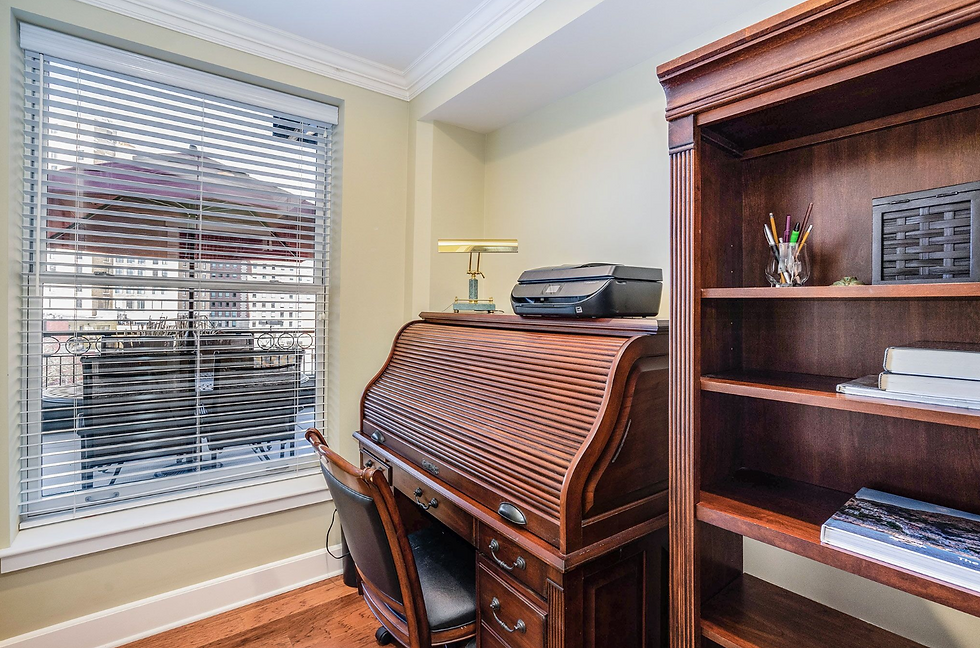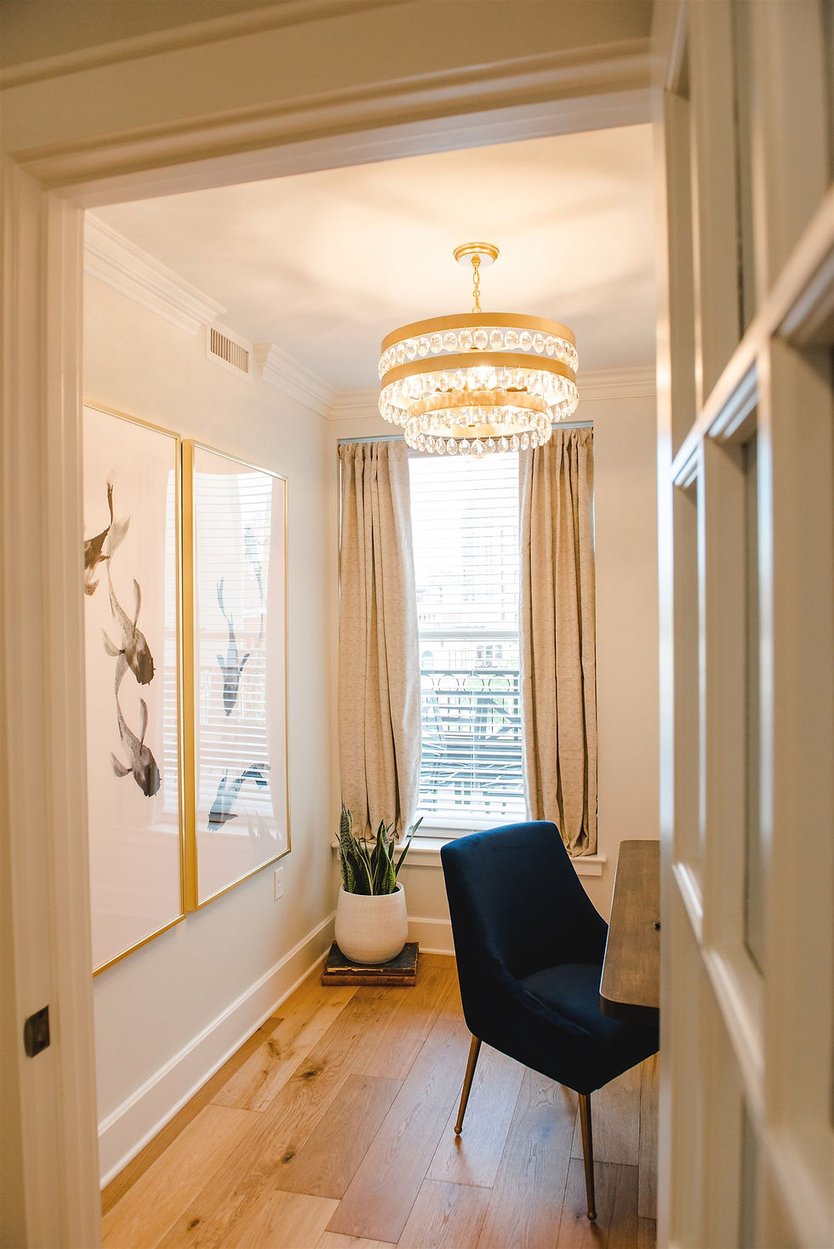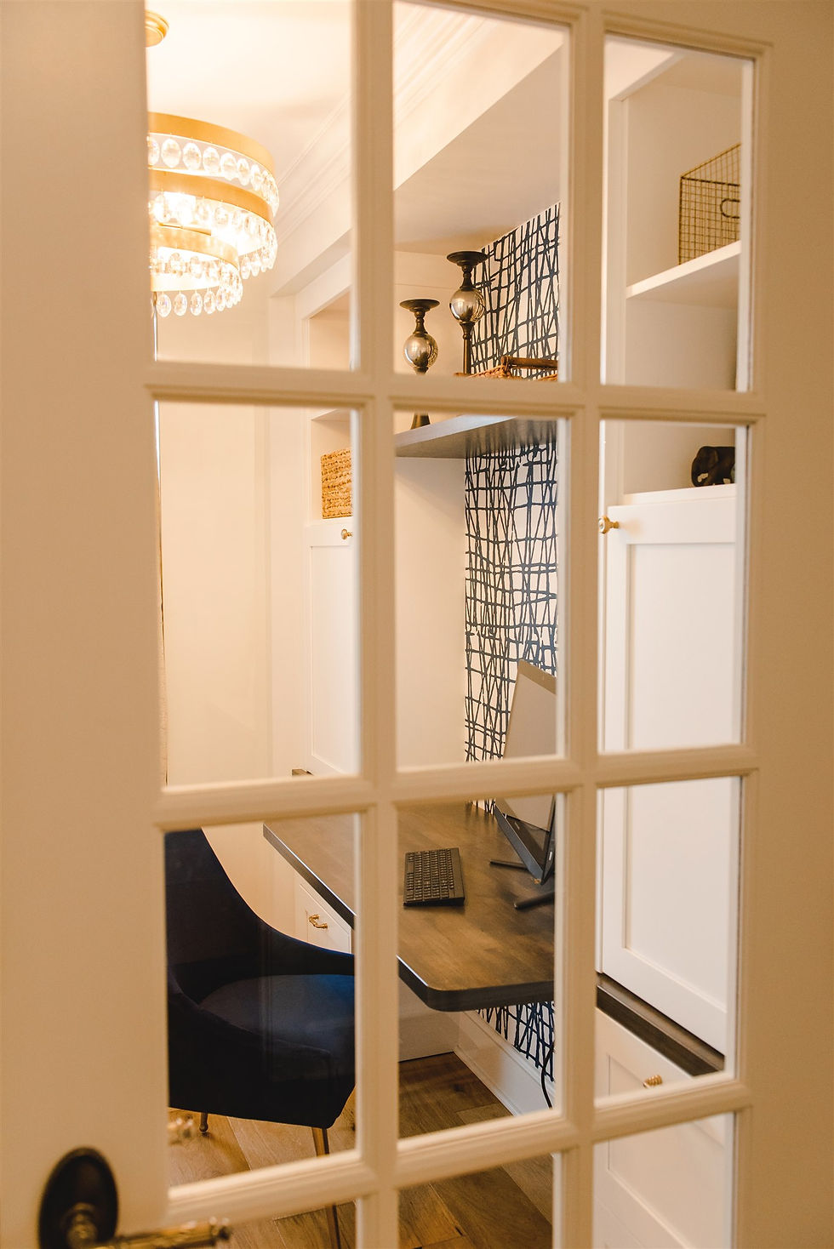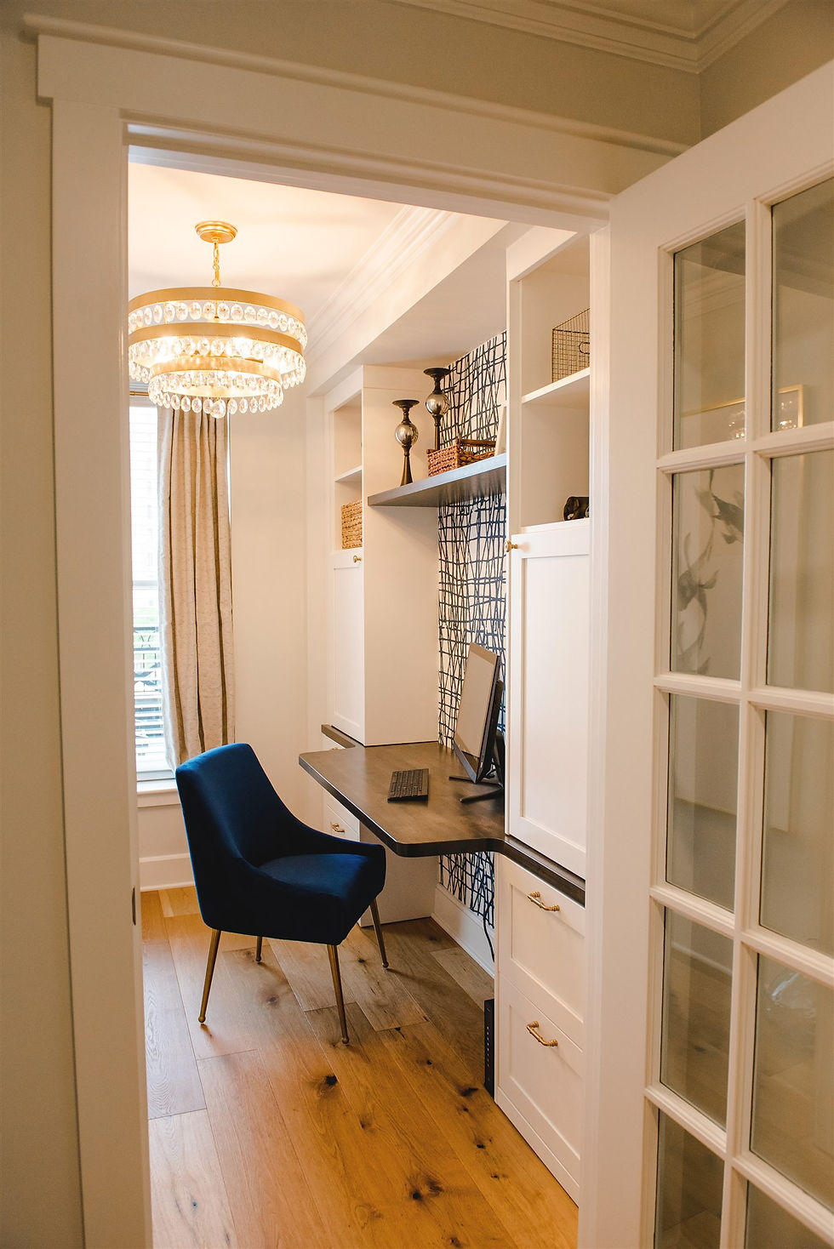Small Space, Big Impact: Our Fitzgerald Condo Project Home Office Reveal
- Lauren Figueroa
- Sep 9, 2020
- 3 min read
Updated: Apr 13, 2023

Okay friends, this is just about the cutest little home office I've ever seen! This space is only about 9 ft x 6.5 ft. Tiny! But perfect for a designated home workspace.
The previous owners also had this space set up an office, but because they used stand-alone furniture pieces, the little office felt cramped and dark when set up this way:
Office Before

When I saw this space for the first time, I knew it was SCREAMING for built-ins! Utilizing that funky inset area as a base for our builtin cabinetry was going to be the perfect solution.
Our custom unit—via Katt Design & Carpentry—included a natural wood desk surface flanked by two built-in cabinet towers with filing drawings and upper cabinets, plus a floating shelf above to display a few fun details. Here's the mock-up of the space and style board, which we presented to the client to communicate our plan:
And so, some hard work and a handful of months later, voila! Ain't she pretty? Of course, the real PUNCH in this space is super funky wallpaper behind the built-ins. Isn't it just the coolest??

A bold-patterned wallpaper a PERFECT option in a small space like this; the surface area isn't massive, so it doesn't feel overwhelming, and it brings a ton of interest without taking up any pace. LOVE IT. We also used a fancy gold chandelier so our client would feel extra classy when she hops on conference calls. We tied in with that gold fixture with the same satin brass hardware we used in the kitchen.
Oh, and don't forget a chic chandelier so you can call into those work Zoom meetings in style!

Next up, and what I believe to be the cherry-on-top in this space, is the ARTWORK!! It's incredibly simple while still feeling ultra-sophisticated and calming. The color in the prints and frames perfectly ties together all the elements of our room—white cabinets, gold chandelier and hardware, blue wallpaper—and the two pieces are the perfect scale to fill that big blank wall and balance out the space.

Lastly, I'll point out the awesome glass-paned door in this space (this was here when our client moved in). Glass doors are a perfect option when you have a small space—especially one that doesn't require privacy. It makes the room feel more spacious and as if it is a part of the larger home. I also love that you can see into this space from the hall and dining area—a perk when your office is as cute as this one!


The Wrap Up
In this home project, the office was the space that came together the quickest. That's not always the case for a small space (they can be tricky!), but it was one of those rooms that, when I saw it, I immediately knew how I wanted it to look.
If you have space for it in your floorplan, I LOVE a separate, designated workspace, especially in a time when work-from-home is becoming a norm.
This allows you a space to leave out projects, store work-related items, and—when the workday is done—it allows you a physical boundary (a DOOR!) to close and walk away for the day. Let me tell you, keeping those work boundaries is hard when you work from home!!
Stay tuned in the coming weeks for more reveals from our Fitzgerald Condo Remodel!
*If you are interested in the wallpaper, artwork, or chandelier, shoot us a message on the contact page and we'll send you pricing.*





Work with Lauren Figueroa Interior Design
LFID is a full-service interior design firm serving West and Southeast Michigan known especially for our Designed in a Day service.
We work with clients from Detroit to Novi to Clarkston, and Grand Rapids to Holland to Traverse City—and anywhere in between! We pride ourselves on creating bespoke, people-centered spaces—because after all, people are what this life is all about!
If you have a project on the horizon, get started by telling us about your vision here, and you can view past projects here. Thanks for stopping by!





Explore HP ZBook Firefly laptops with NVIDIA T-series graphics.