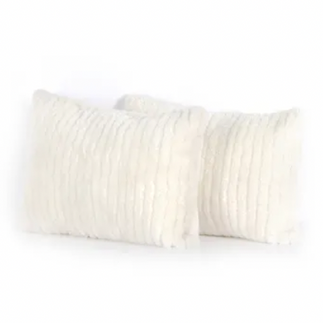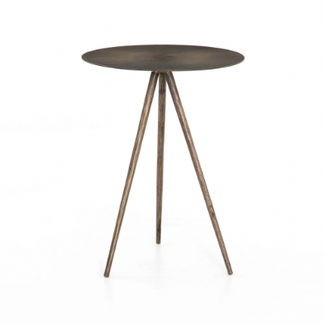A couple months back I made the drive out to Rockford, Michigan for another fantastic Designed in a Day session. This client was a referral from a past DIAD client, and also happened to be her sister-in-law.
Now, it's always fun to meet multiple people from the same family, and this one was especially fun because though both clients were some of the sweetest and most hospitable people I've met, their styles could not have been more contrasting!
This client, as you'll see in her inspiration photos in just a moment, wanted COLOR and PATTERN! And ya'll know that can push me out of my tone on tone on tone comfort zone. But we had a blast pulling her space together and it turned out to be such a fun design!
So—let's dive in...
Style + Function Discovery Conversation
First up, we sat down to chat about this clients style. Here's a smalls sampling of images from her pinterest board. We're talking fuchsia, we're talking velvet, we're talking leopard print and navy blue and pattern—OH MY!
This client also has three boys ages 6 - 9, and a three year old daughter, so durability and clean-ability would also be key in our selections.
Functionally, she wanted the space to sit 6 to 8 adults comfortably, and this would also be their main TV watching room, so we needed to consider that. Lastly, we wanted to make sure there was still enough space for the kids to "run laps" around their house without bumping knees or elbows or heads on anything, and to discourage needing to hurdle over and sofas or chairs. NOTED!
The Floor Plan
Creating the floor plan was the most challenging aspect of this particular project. While the house is on the larger size, the footprint of the living room is long and narrow with the space being open concept to the dining room and kitchen.
On the largest wall there are giant windows surrounding an oblong fireplace, and the design did not leave many open walls for furniture to sit against.
My biggest challenge was where to place the TV, since this was their main viewing location. Unfortunately, or not so unfortunately, the fireplace is completely surrounded by windows both on the sides and above, so it wasn't possible to place the TV above.
I didn't want to place the TV on the far left wall because it wouldn't allow for comfortable viewing from the sofa, which I was pretty confident needed to sit on the wall across from the fireplace, merely based on size and flow.
Finally, I came up with a creative solution that would make use of the underutilized area to the right of their fireplace.
Currently, there is an extremely deep built-in in this location, probably intended for the older, box styler televisions. As you can see, these deep shelves just end up accumulating "stuff", and aren't practical for smaller items like books.
So, I came up with the idea to create a shallow, shorter shelf on the very bottom that would go the full length side to side, and this would house their TV components. Then, we'd fill out the upper portion with a flat surface that would be painted the same as the fireplace trim, and mount a 50" Frame TV that would sit flush on the surface.
This freed up floor space that would have been dedicated to a media console, and also solved our conundrum about where to put the TV.
Once we solved the TV location issue, the rest of the layout came together quickly. The large sofa would indeed sit on the wall opposite the fireplace, two smaller matching accent chairs would sit on the wall to the left, and one larger more cozy arm chair would sit angled on the right side of the fireplace.
We also included some accent tables for drinks/snacks, along with some lamp lighting, since the room had historically only had overhead lighting.
The Furniture
Once we had a layout we were satisfied with, I got to work sourcing pieces. I'll admit, bright colors are not my go to, so my first round was a little to safe for my client. I love that, though, because she really pushed me to come up with something out of my comfort zone but that really worked for her!
I started with a neutral sofa in a performance fabric so I could be a little more adventurous with the accent pieces, artwork, and pillows. Emerald is an especially popular color right now, so I chose a green velvet armchair as my main pop of color, paired with a tripod side table and brass reading lamp.
For her matching accent chairs, I went with a bold pattern but in neutral tones. I also liked that the shape of these contrasted nicely with the other two upholstered pieces. For the coffee table, I chose a round marble and brass nesting table set. I like that these are very versatile, plus, they are light weight, and so easy to move around when you need to.
QUICK TIP: When you are working with a very asymmetrical space, using a round or nesting coffee tables can be a great way to hide the fact everything is not centered, since there are no straight lines that need to line up with anything in particular.
Next up I chose a light pine wood accent table for beside the accent chairs to bring in some wood texture as well as a lighter element. I paired this little grouping with a tripod floor lamp that had bras and acrylic accents, and topped of that area with an oversized, brightly colored painting.
Beside the sofa, I chose two different accent tables since there wasn't enough room for two larger ones. To the left of the sofa is a small brass drink table, and to the right is a beautiful cane side table to bring in another textural element.
On top of the can table is a bright green table lamp, and finally, I chose a combination of fuchsia, leopard print, faux fur, and violet velvet throw pillows to add in the extra pop of brightness my client was looking for.
Wrap Up & Item Links
All in all, this space came together so beautifully! And the best part? We were able to create this entire design, which my client can then execute on their own timing, all in a single 5-hour session.
It's amazing what you can do when you set aside this focused time. I find that it helps my clients to get really clear on their desires and come to our session very prepared, and it also lends to making decisions more quickly, along with coming up with some very creative solutions.
For this particular project, my client left our session with a style board showcasing the exact pieces I recommended, a link to her custom collection of furniture, which she can order using a one-click checkout, and a to-scale floor plan of her living room so she knows how to set it up when her furniture arrives.
Links to available items in this collection can be found below, and are fulfilled via our online trade portal:
ABOUT THE TRADE PORTAL
+ This is a trade-exclusive online portal which allows me to provide you access to trade-exclusive items at "Internet Minimum Advertised Pricing" + shipping via a one-click checkout.
+ Orders are fulfilled by our third-party trade vendor, SideDoor, which ships all items directly to you. Items lead times are shown in the portal.
+ Sales are final on items purchased through the portal unless they arrive damaged, in which case SideDoor will either send a replacement or facilitate a repair. Items are from quality manufacturers I am familiar with.
+ You can place orders from your online collection all at once, or, make individual purchases over time as it makes sense for you.
+ When you go to the portal, you'll be prompted to make an account. You can add each item individually to your cart, change the quantities if applicable, and go to check out.
+ We receive a commission on anything purchased through the portal, and so appreciate you supporting our small business!!

Is Designed in a Day Right for You?
I'd estimate that 85% of our clients opt to go with a Designed in a Day session as their service of choice. It's incredibly cost + time effective, and it's super flexible as far as the kinds of projects we can tackle, the range of budgets it fits, and the kinds of styles and functionality needs that clients have.
If you're curious about this service and whether your own project might be a good fit for a day session, you can click here to view more details about the service, and then complete our project intake form here and I'll reach out to schedule a discovery call to discuss your project.
I can't wait to help you create a space that works for you in a timeline and price point that works for you too!
Cheers!
Lauren
Work with Lauren Figueroa Interior Design
LFID is a full-service interior design firm serving West and Southeast Michigan known especially for our Designed in a Day service.
We work with clients from Detroit to Novi to Clarkston, and Grand Rapids to Holland to Traverse City—and anywhere in between! We pride ourselves on creating bespoke, people-centered spaces—because after all, people are what this life is all about!
If you have a project on the horizon, get started by telling us about your vision here, and you can view past projects here. Thanks for stopping by!




































Комментарии