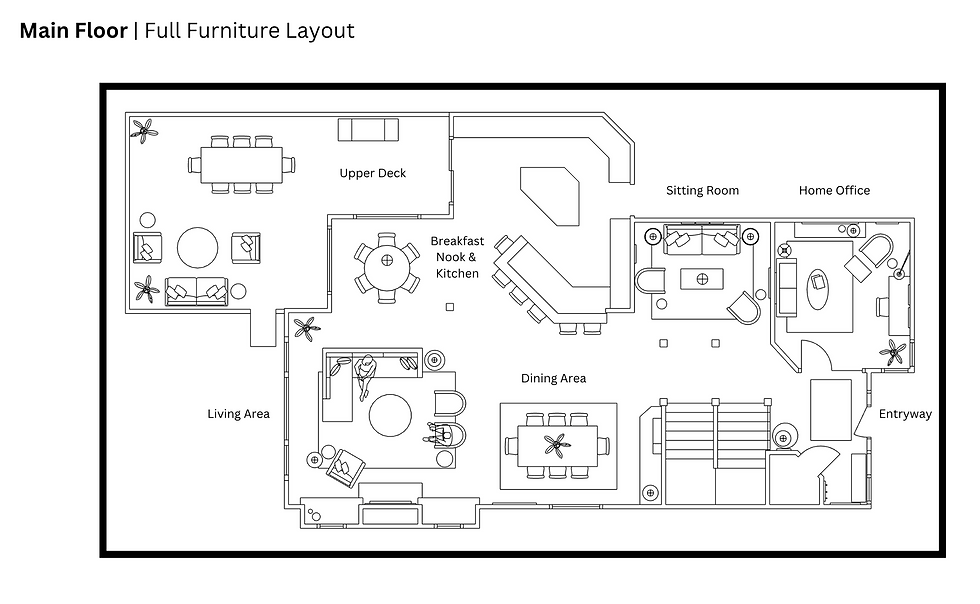We're back with our overview of the Ridgemont House project!
If you missed it, the last few week I've showcased our design plan for the main floor great room, the main floor home office, the sitting room (aka the dining-room-that'snot-a-dining-room), and, you can see an overview of the full project scope here.
The Ridgemont Entryway
While the footprint is small, this entryway makes a grand statement for sure!
With the open floor plan and super high ceilings, this area feels deceivingly large. While we don't have tons of space for furniture here, I did want to create a beautiful first impression as well as make this hard working area super functional for my clients:

Entryway Style Inspiration
My client didn't have inspiration images pertaining directly to the entryway design, but if you take a look back at the great room design plan below, I wanted the entryway to flow nicely with this space since it's essentially an open plan.

I also didn't want to go overly bold since this area sits just beside the home office, which is a space where we'er planning to go SUPER bold. That said, I decided to go with mainly neutral and earthy tones in the entry to let the office really pop.
The Entryway Layout
Below is the full main floor layout so you can get a sense of where the entryway falls in the flow of things. Note that it is directly beside the home office, which has glass french doors leading into the office.

Below you can see a more detailed layut of the entryway. We'll have a narrow entry bench for sitting to put on or remove shoes, a nice natural entry rug, and small pedestal table with a lamp beside the stairway, and a wall mirror beside the bench.

I like that the mirror will be opposite the office, and will reflect some of that color into the neutral entryway. I also planned for some wall hooks outside the closet for easily hanging guests coats with needing to fuss with the closet. Lastly, we planned for some wall art both above the hooks and on the wall behind the lamp.
The Entryway Design Plan
As you can see, the pieces we selected are all in all very neutral and earthy tones, but with lots of texture. I am in LOVE with the marble pedestal table, which I think will look just SO good in this space. I wanted to bring in some black to ground the very light area, so we did that with the table lamp, and we tied into the office color way by bringing some bright bold teal into the artwork behind the lamp.

Texture is a great way to make a less colorful space interesting, so in the bench, rug, and wall mirror, you can see some interesting variations of texture. The wall hooks are from Rejuvenation, and I'm trying really hard NOT to purchase these for myself as well.
Up Next...
Next week we're taking a look outside at my client's upper deck. This dreamy space overlooks the lake, and will be a great hub for hosting and relaxing all summer long. Stay tuned!
Work with Lauren Figueroa Interior Design
Lauren Figueroa is an interior designer working with folks in West + Southeast Michigan and NYC, known especially for her unique and speedy Designed in a Day service.
LFID works with clients from Detroit to Clarkston, and all the way to Grand Rapids, Holland and Traverse City, and most recently, NYC. I pride myself on creating bespoke, people-centered spaces—because after all, the people you love is what this life is all about!
If you have a project on the horizon, get started by telling me about your vision here, and you can view past projects here.
Thanks for stopping by!

Comments