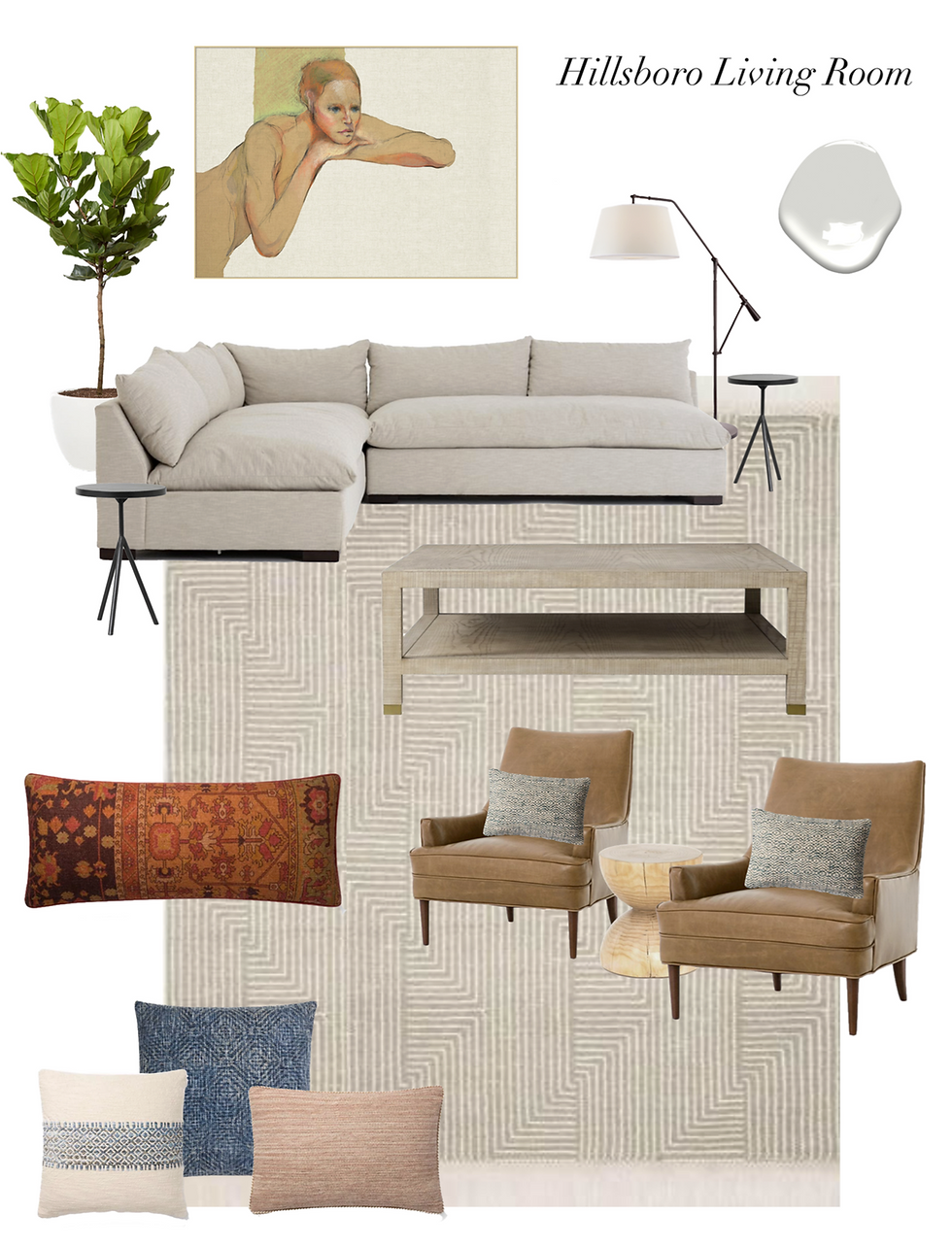House on Hillsboro Project Update: A Dreamy New Space for a Young Family of Four
- Lauren Figueroa Interior Design
- Sep 18, 2019
- 3 min read
Updated: Apr 11, 2023
Alright folks! Time for a little project update...
This AMAZING house was recently purchased by our clients, a young family with two small boys and a SUPER cute lil doggie. They just returned to Grand Rapids after living in Boston for a while, and we are helping them furnish the main areas of their home.
Here's a little overview of what we'll be helping them with:
Living room with custom builtin entertainment center
Dining room, which is open to the great room
Entry way, which is separated from the game room by a beautiful stone fireplace that floats in the center of the space.
Custom storage lockers to replace some strange storage in the laundry room
Lower level family room (mostly using existing pieces with a few additional added in)
Game room with updated kitchenette
Take a look at these photos from the listing, before our clients moved in:
LIVING ROOM BEFORE


ENTRYWAY BEFORE

DINING AREA BEFORE

LOWER LEVEL LIVING AREA BEFORE

KITCHENETTE IN GAME ROOM BEFORE

Our Project Plan
So here's our plan...we kept the layout nice and open, placing the TV on the far wall rather than over the fireplace wall so as to make it less of a focal point. This is also great because mom and dad can easily keep on eye on what the kiddos are watching from the kitchen while preparing meals or working at the table.

Our color palette is fairly neutral with pops of color in the pillows and plants. We're pulling in some warmth using two matching leather chairs, and using some wood tones in the coffee and side tables.

The builtin below will provide plenty of storage for electronics, books, toys, and the like, while providing some additional overflow seating when needed.
The open shelving leaves a small opportunity for decorating with styling items, while not being too overwhelming (open shelving + young children do not always mix!). This awesome drawing was done for us by our friends at Katt Design & Carpentry.

In the dining room (below), we'll utilize an existing rug (this isn't the exact one, but close), and we'll continue the leather theme in the kitchen barstools. For lighting, we're bringing in a beautiful gold drum chandelier to replace the current, very modern silver one.
The clients also requested a table that can expand to fit their large family, so we found an awesome wood table that expands from 74" to 94"!
Since the dining area is quite narrow, we decided on two wooden benches for the side seating paired with two wingback head chairs to bring in a little softness. Benches are great for a small dining area because they can be pushed under the table to save floor space when not being used. They are also great for families with young kids because...EASY CLEAN UP!

In the entry, we're bringing in a fun industrial bench along with a coat rack and umbrella storage for guests to use, all accented with a beautiful turkish style runner.
As you enter the house, the first thing you see is the back of the fireplace, so we plan to hang an oversized wooden mirror to create the illusion of a larger, grand entry and to pull in some of that AWESOME natural light from their large front windows.

In the downstairs living room, we'll be utilizing their existing sectional and console, but we've brought in a few new accent pieces to fill out the space.

We've selected some oversized artwork to fill the large amount of wall-space, and brought in some boxy wood-toned accent tables, along with another beautiful Persian style area rug.

In the game room, we've selected a super cool modern ping-pong table as the show stopper. We'll also be ripping out a very dated kitchenette and replacing it with one you would only DREAM about! Seriously, it's going to be so beautiful.
We're talking builtin wine storage and beverage fridges...OH YEAH! We're doing a super dark paint on the cabinetry with gold hardware accents, white quartz counters, and a funky playful tile backsplash. You can see the new layout below, again put together by our friends at Katt Design & Carpentry!


SO. There you have it! It's going to be a such dreamy home for our awesome clients...Stay tuned, because we are SUPER excited to take you along for the ride as we update this beautiful home!
Work with Lauren Figueroa Interior Design

LFID is a full-service interior design firm serving West and Southeast Michigan known especially for our Designed in a Day service.
We work with clients from Detroit, to Grand Rapids, to Holland, to Traverse City, and anywhere in between, and we pride ourselves on creating bespoke, people-centered spaces—because after all, people are what this life is all about!