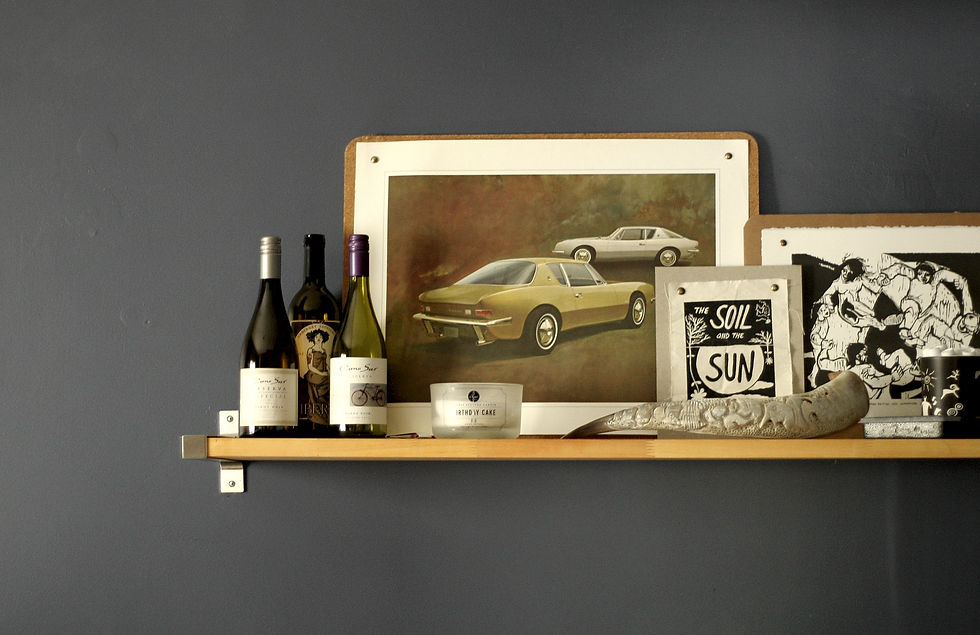Step Into My Dark & Moody Main Floor Home Office | Home Tour Part 5
- Lauren Figueroa Interior Design
- Sep 24, 2018
- 2 min read
Updated: Apr 11, 2023

As mentioned in my previous post, I recently moved my office from the second floor guest bedroom to the main level. This space has had all sorts of functions over our three years of living here.
Initially it was Larry's office. Apparently I never took a full on photo of this space, but here are a couple vignettes. Recognize that sofa from my old office?? This was also where we watched TV --- on Larry's work monitor --- because, well, we didn't own a TV till last year. What the what?


In June of 2017 when our housemates moved in, we transformed the space into Laura's office, with super cool builtin bookshelves (yeah, we totally had a Doctor in the house!).
Sorry, its an old insta photo. I'm not a photographer, people! But you get the idea:

Now, it's my home office space!
I really hadn't anticipated how much I'd like it. Granted, I've only really been working in here about two weeks (that is, as I write this) because we took a long vaca just after I set it up, but so far so good! Because its on the first floor, I feel way more separation from the personal spaces of the house.

It's also right of the entry, so wayyy less awkward to have a client at my home office, and also SO much easier to carry purchases in from the car (those steps were brutal!). Also -- it has a door that Ruby can't open! BONUS.
You can see in the photo below how the office connects to the entryway and butler's pantry.

I'll be honest, since I've been working in here, I've already completely reoriented the furniture from how its pictured below, installed a new book shelf, and am still making plans (hehe...).
BUT, this gives you a general idea of how it started, and I'll post some more photos once I get it just right....though, lets be real, when a designer designs for themselves, it never stays the same for long!

< - - - - - - - What you don't see is a huge pile of crap to the left of that wall

Don't be fooled. The mess is over there now - - - - - - - >


I also love the detail of the original stained glass windows above. These windows are actually functional, too, so in the spring and summer I'll be able to open these up and get that yummy breeze.

Photos by Alyssa & Drew Photographers
Work with Lauren Figueroa Interior Design
LFID is a full-service interior design firm serving West and Southeast Michigan. We work with clients from Detroit, to Grand Rapids, to Holland, to Traverse City, and anywhere in between, and we pride ourselves on creating bespoke, people-centered spaces—because after all, people are what this life is all about!
If you have a project on the horizon, get started by telling us a little about your vision here, and you can view past projects here. Thanks for stopping by!

Comments