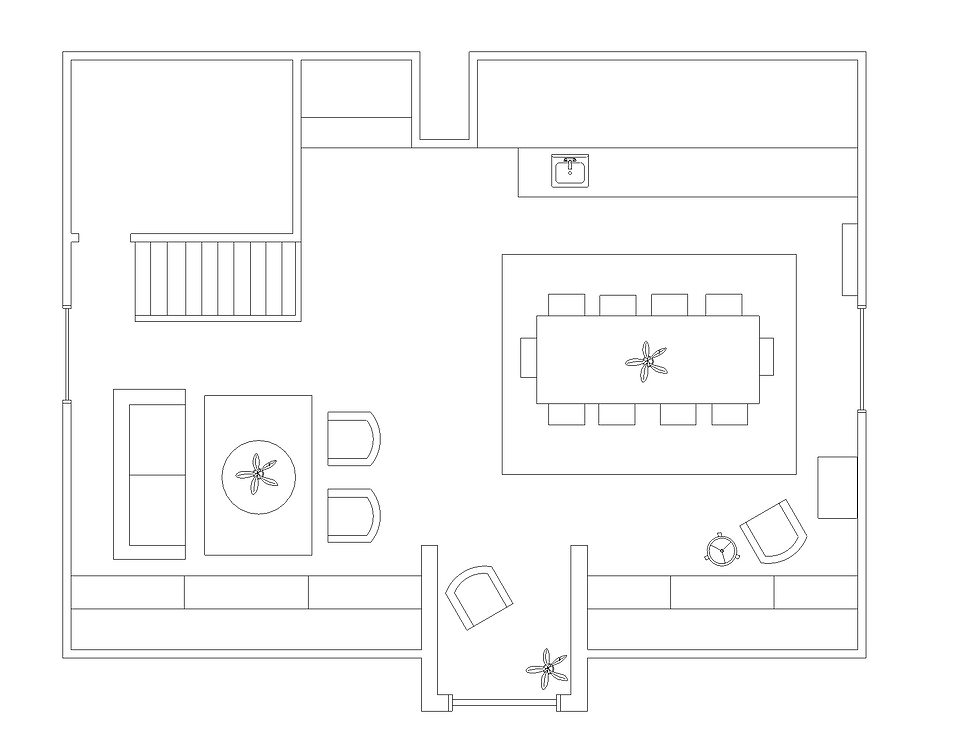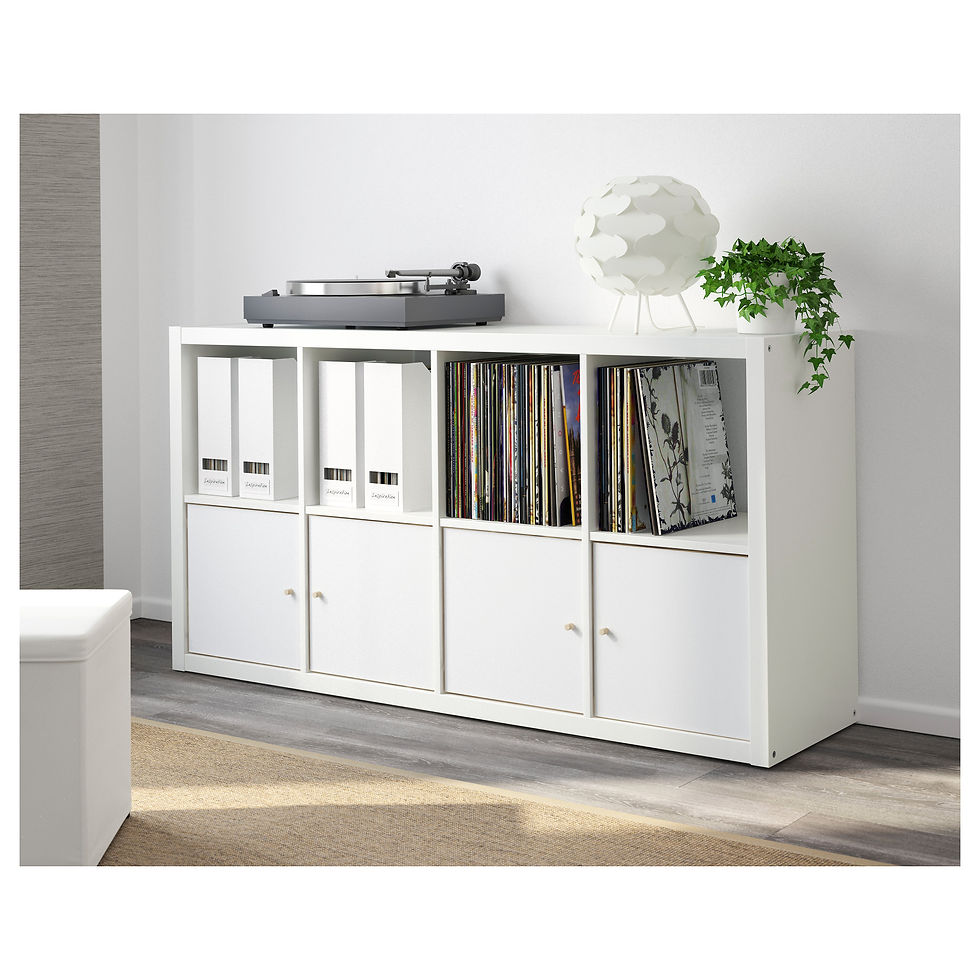My Ideas for Turning Our Giant Finished Attic into the LFID Design Studio
- Lauren Figueroa Interior Design
- Jan 31, 2018
- 4 min read
Updated: Apr 11, 2023

As a designer, my mind is constantly playing, planning, scheming, and rearranging whatever space in which I find myself. While I do spend most of my time working on client projects and building our business, I've been having some fun scheming up some projects in my own house.
We live in a 1915 colonial in Heritage Hill (a beautiful historic district in Grand Rapids, Mi) which we purchased a little over two years ago. I pendulum between being in love with this big old house and thinking we are crazy for buying it.
Our house is big. At times it has been TOO big for us, and to solve that problem we currently have a lovely set of housemates filling that extra space!
It's been fun and challenging to figure out how to best use the space in our house and to discover what actually makes sense for us. We are two fairly low maintenance people, Larry more so than I (although with a high maintenance dog). We're semi private between the two of us, but we do like to throw a good party here and there and I LOVE having house guests.
Because it is a historic house, the layout isn't necessarily ideal for modern living. The kitchen is smallish and at the back of the house, detached from the formal dining room and, yes, the butler's pantry---everyone's favorite room. Somehow, this always ends up being the space we find ourselves standing during gatherings.
Here's a ROUGH sketch of our floor plan not drawn at all to scale...

More on the rest of the house later, but I currently utilize the larger of the two guest bedrooms as my home office. Its a beautiful space - the previous owner installed a gorgeous accent wall of white washed planks, the floors are painted white, and the decor (I must say) is pretty adorable. All that said, I've noticed recently that I haven't been spending a lot of time in there, and I've been formulating some theories as to why that is:
The door doesn't latch, so I can't keep my dog in the room. Simple fix, I know, but it's a real problem! My house is 103 years old, and the doors/hardware are the originals. I can come up with ideas, but when it comes to being handy and actually fixing my own house, I'm really not your gal.
Despite my excess of lamps, in the winter, its really a rather dark room. I also can't keep the shades open because my HIGH MAINTENANCE DOG will stand at the window and bark at anything that moves.
My current desk is a makeshift desk made of a 6ft board laid across two file cabinets. It looks awesome, but its actually about 6" too short to be a comfortable work surface. I'm either slouched way forward or sunk way back in my chair in order comfortably type. Not ideal.
My bedroom is far too close for comfort. I can literally walk 10 feet and get in my bed and nap. NOT a good after-lunch motivator...
SO, I've been scheming:
Come June, our roommates will be leaving us (which is such a bitter sweet thing.. we've known Laura + Brandon since before we were married. Laura is currently interviewing for teaching jobs all over the US and will most definitely land one, meaning we'll be losing our ideal tenants. Basically, its not worth trying to replace them because no one will live up to their awesomeness...).
So in June our 800sqft attic space (with newly installed AC...the only place in our house that has it!) will be vacant and ready for to play with. We've had about a million different ideas of what this space could be (concert venue, master suite, airbnb...), but for now, I believe I've landed on it: my new home office.
Here are my initial thoughts on the layout:

By day, I plan to utilize the space as my home base and office, but by night, it will function as an entertaining space (for friends, clients, and other)! My new desk----a dining table for 10----will be GIGANTIC; all I've ever wanted!! I'm scheming some Ikea storage for my design library in the otherwise dead space created by the a-frame walls, along with a comfy seating area for when the desk/table just isn't cutting it. I'm also planning a long run of cabinetry with a wet bar (if I can swing it) to make hosting said events that much easier.
There are several great things about moving my office to the attic space. To name a few:
THE LIGHT. The attic is the #1 spot in our house for sunlight. It has a big south facing window and a smaller west facing window, but unlike the rest of our sun facing windows, its not blocked by our neighboring house.
AIR CONDITIONING. Last summer was simply sweaty. I love working from home, but it was almost unbearable on some of the hottest days we had (and by golly, last summer was HOT.)
SEPARATION. I love the idea of having my work space separate from the rest of my living space. Sure, its an extra flight of stairs, but it'll encourage me to leave work upstairs.
RECLAIMING THE BEDROOMS. We haven't had a lot of house guests this year, and partially because our main guest room became my office. I love, love, love to host out of town guests (I dream of weekend-long parties as seen in Downton Abby..), so moving my office upstairs will allow us to once again have friends and family over in a comfortable way.
Style-wise I haven't done a ton of work yet, but below are a inspirational few elements I'm thinking about incorporating.
It's safe to say I'm pretty excited about it. Stay tuned for updates on the space, and if you're lucky, might even have a chance to come over and see it yourself!
Best,
Lauren









Work with Lauren Figueroa Interior Design
LFID is a full-service interior design firm serving West and Southeast Michigan. We work with clients from Detroit, to Grand Rapids, to Holland, to Traverse City, and anywhere in between, and we pride ourselves on creating bespoke, people-centered spaces—because after all, people are what this life is all about!
If you have a project on the horizon, get started by telling us a little about your vision here, and you can view past projects here. Thanks for stopping by!

コメント