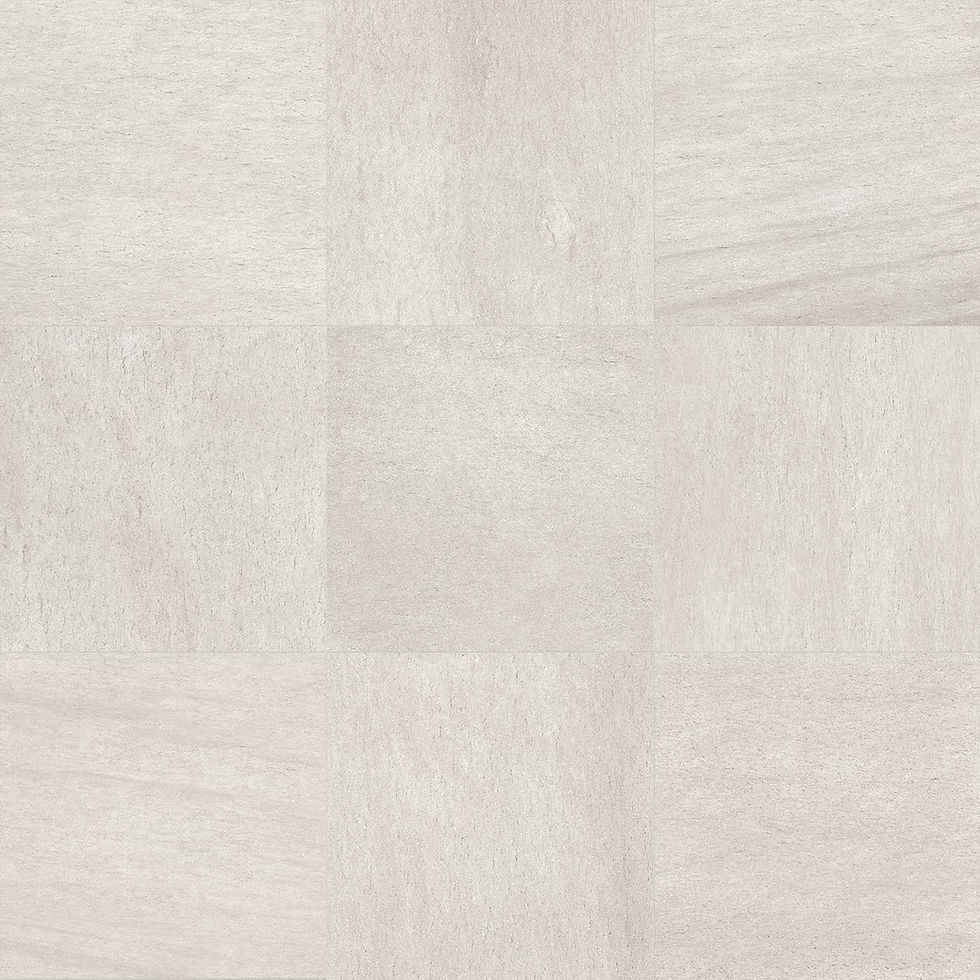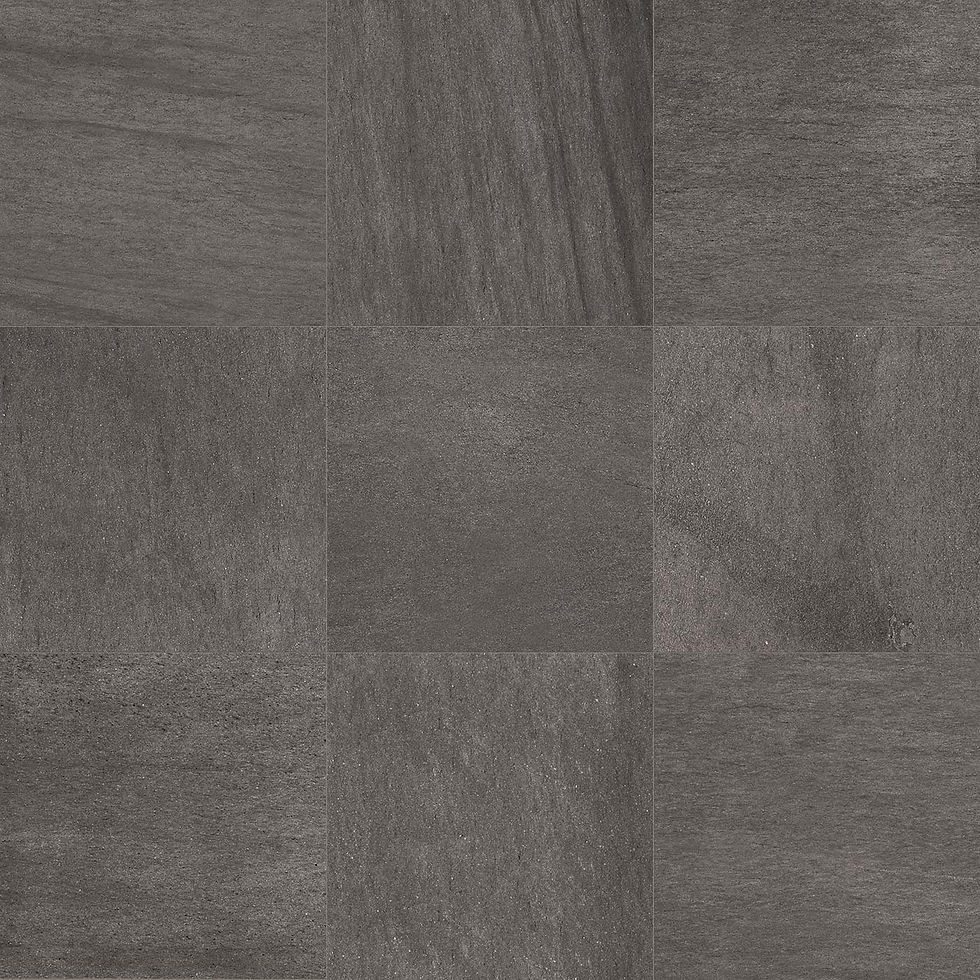Coverings 2017: The West Michigan Tiny House
- Lauren Figueroa Interior Design
- Apr 18, 2017
- 3 min read
Updated: Apr 9, 2023
We’re back from Orlando and feeling great about our week at Coverings 2017! Many of you have been following the process, and we’re incredibly excited to share how everything turned out.
Our challenge was to build a tiny house showcasing our selected manufacturer’s tile and highlighting the synergy of beautiful tile, excellent design, and quality installation. The space would ultimately be used as a short-term vacation rental (you can actually book a stay there on Airbnb!). Our materials budget was $7,500, which was meant to cover cabinetry, lighting, appliances, plumbing fixtures, hardware, mattresses, bedding, and decor (a tiny budget for a tiny space!).
We were fortunate to have a handful of amazing product sponsors, which left us plenty of room in the budget for all we needed.
Sponsors:
Tile Manufacturer: Florim USA
Grout: Laticrete
Trim: Schluter Systems
Built by: Orlando Lakefront Tiny Home Community
Backerboard: USG
Appliances: Haier
Cabinets: Handorn
Plumbing Fixtures: Hansgrohe
Windows: Window World
The design for the space was inspired by...wait for it...the tile! Since we were designing to showcase a product rather than designing for a client, the creative process was quite different from what I’m used to. We were able to let the tile inform the design rather than a specific client’s taste, which ended up being very rewarding!
The Project Inspiration
In my initial research, I was poking around the Florim USA website and I came across this photo:

There was something so clean and calm about this little vignette, and it ended up becoming the inspiration for the entire design. We were working with a small space, so it seemed wise to stick with a simple, clean, and calm color palette.
Our original design (see below) was based on a 33’ x 8’ trailer, which we modified to 30’ x 8’ on account of the trailer being too large for our builder’s warehouse (yikes!). You’ll notice some alterations from our original drawing. Our final design ended up being about 265 square feet including the two lofts.


Tile Specs:
Basaltine: White (18”x36”)

Basaltine: Dark Grey (18”x36”)

Plantation: Antique Oak

Installing Live on The Coverings Showroom Floor
Welch Tile & Marble, our installation team, started work on our house the Friday before the conference. Caela and I arrived Monday afternoon and we were pleasantly surprised at how much they had accomplished.

The outside of our house didn’t turn out as we’d anticipated, so Caela and I spent most of day two on ladders painting the window trim to make the exterior pop:
// BEFORE //

// AFTER //

By day three, the team was busy grouting tile and installing lights and plumbing fixtures. Caela and I spent our time painting trim, doors, cubbies, and any other little details that needed painting.
Staging for the Big Reveal
On day four, the crew turned the space over to the design team and Caela and I staged the house for the big reveal. We did, in fact, end the week with a complete, fully functional tiny house that was well received by the attendees. I couldn’t have been more proud of our team!










The team (left to right and front to back):
Dan, Derek, Matt, Max, Caela, Lauren, Dave, and Mike
Work with Lauren Figueroa Interior Design
LFID is a full-service interior design firm serving West and Southeast Michigan. We work with clients across West and Southeast Michigan (Detroit metro, Lansing, Grand Rapids, Holland) and anywhere in between, and we pride ourselves on creating bespoke, people-centered spaces—because after all, people are what this life is all about!
If you have a project on the horizon, get started by telling us a little about your vision here.

Kommentare